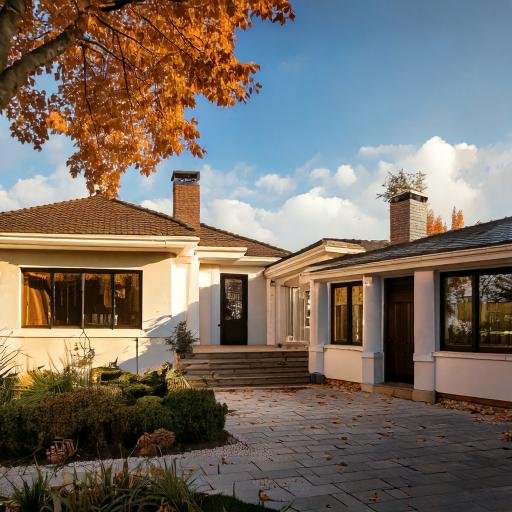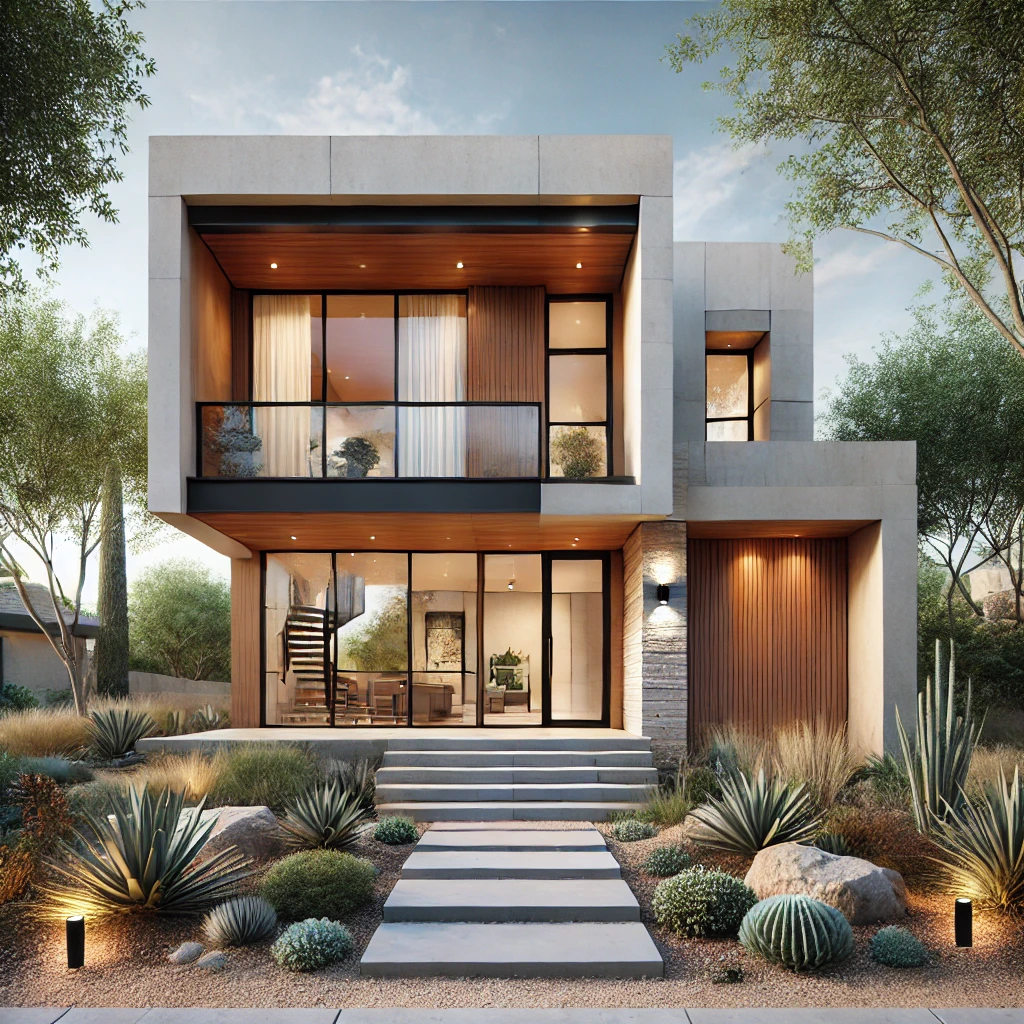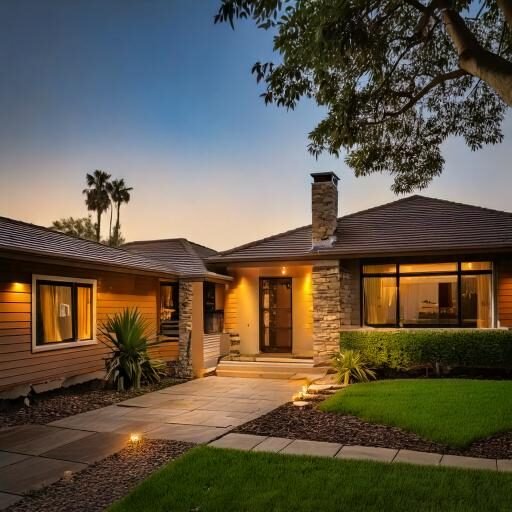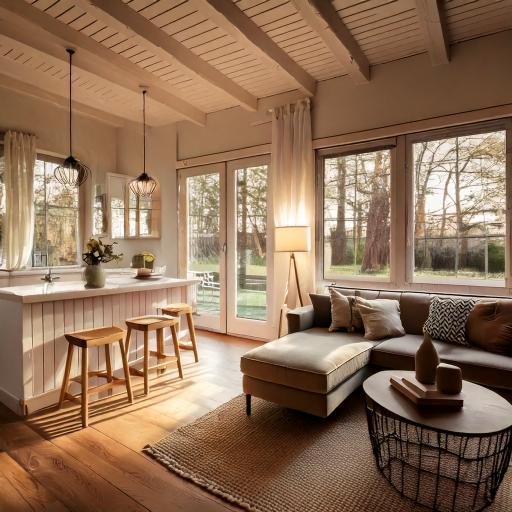Your Home Addition Contractor
Dreaming of more space for your family, a luxurious new master suite, or a second floor to add bedrooms and increase your property’s value? Onyx General Construction specializes in transforming homes in Los Angeles with seamless, structurally sound additions that enhance both space and aesthetic appeal. With extensive experience in LA zoning laws, quality construction, and sustainable practices, we offer a seamless process from design to completion.

How to Add Livable Square Footage to Your Home: A Step-by-Step Guide
Adding livable square footage to your home is one of the best ways to enhance your living space, increase the value of your property, and accommodate your growing needs. Whether you need an additional bedroom, a home office, or a larger kitchen, expanding your home can be an exciting project that delivers both functional and financial rewards. In this comprehensive guide, we'll explore the key steps you should follow to successfully add livable square footage to your home, ensuring the process goes smoothly and efficiently with the help of a general contractor or construction company.

Step 1: Assessing Your Needs and Goals
The first and most important step in adding livable square footage to your home is to assess your needs and goals. What is the primary reason for the expansion? Do you need more bedrooms to accommodate a growing family, or are you looking to create a dedicated home office or entertainment space? Clearly defining your objectives will guide you through the entire process and help you make informed decisions.
Consulting with a general contractor or a home remodeling expert early on can help you evaluate your options. They can offer insights into the most effective ways to expand your home, taking into consideration factors like space planning, building codes, and cost estimates. A construction company specializing in residential construction can also help you visualize the finished project and provide recommendations on how to optimize the new space for your family's needs.
Step 2: Exploring Your Options for Adding Square Footage
Once you've established your goals, it's time to explore the different options available for adding square footage to your home. The most common methods include building an addition, finishing a basement, or converting an attic or garage. Each option comes with its own set of considerations, including cost, complexity, and the impact on your home's overall structure.
- Building an Addition: This is the most straightforward way to increase your home's livable space. A home addition can be built either outward (adding to the footprint of your house) or upward (adding a second story). Collaborating with a general contractor who specializes in home additions will ensure that the process is handled efficiently and that your vision for the project is realized.
- Adding a Second Floor: If you are limited in lot space, building a second floor may be right for you.
- Finishing a Basement: If you have an unfinished basement, converting it into livable space is one of the most cost-effective ways to add square footage. Home renovation contractors can turn your basement into a cozy family room, a guest suite, or even a rental unit. Working with a construction company will ensure that challenges such as moisture control and ventilation are addressed properly.
- Converting an Attic or Garage: Attics and garages offer great potential for adding livable square footage, particularly if you don't want to alter the exterior of your home. By working with a residential construction team, you can transform these spaces into fully functional rooms that seamlessly blend with the rest of your home.
Step 3: Setting a Budget and Timeline
Before you dive into the planning and construction phases, it's crucial to establish a realistic budget and timeline for your project. The cost of adding livable square footage to your home can vary significantly depending on the scope of the work, the materials you choose, and whether you're making structural changes to your home. On average, home additions can cost anywhere from $100 to $300 per square foot, but these figures can fluctuate based on factors like location, complexity, and contractor rates.
When setting your budget, include all potential costs, including architectural design fees, permits, construction materials, labor, and additional expenses such as landscaping or interior finishes. It’s important to collaborate closely with your construction company and general contractor to get accurate estimates and prevent overspending. A contingency fund of 10-20% is also recommended to cover any unforeseen expenses during construction.
Step 4: Hiring the Right Professionals
Adding livable square footage to your home is a complex project that requires professional expertise. Hiring the right general contractor, architect, and construction company is crucial to ensuring the project is completed successfully and in compliance with local building codes.
Start by selecting an architect or designer to create detailed plans. Once you have the design in place, hire a reputable general contractor to manage the project and oversee the construction work. Check their qualifications, previous projects, and client reviews before making your final decision. Make sure your contractor specializes in residential construction and has experience handling home renovations similar to yours.
Why Choose Onyx General Construction for Your Home Addition
At Onyx General Construction, we believe a home addition should feel as though it was always part of your house. Our team brings years of expertise in LA building codes, structural integrity, and sustainable construction practices to each project, providing homeowners with carefully crafted additions that stand the test of time.
- Local Expertise: Our extensive experience in Los Angeles ensures compliance with city zoning laws, building codes, and structural regulations, all of which are essential in a city known for its unique construction requirements.
- Quality Craftsmanship: We focus on top-tier materials and meticulous construction methods, enhancing both the appearance and longevity of each addition.
- Customized Planning: Every home addition project is tailored to the homeowner’s lifestyle, ensuring that new spaces flow naturally from existing ones and provide optimal functionality.
Whether you're looking to add an extra bedroom, expand your kitchen, or even build a second floor, Onyx General Construction delivers exceptional quality every step of the way.

Step 5: Obtaining Permits and Approvals
Before any construction can begin, you'll need to obtain the necessary permits and approvals from your local building authority. Working with a licensed general contractor or construction company simplifies this process, as they are familiar with local building codes and can handle the permitting on your behalf.
Permits are required for most home additions and renovations, including electrical, plumbing, and environmental permits if applicable. Securing permits ensures that your project complies with local laws and safety standards, and skipping this step can lead to legal consequences or costly delays.
Step 6: Starting the Construction Process
Once you've hired your general contractor and obtained the necessary permits, it's time for the construction phase to begin. This is when your home renovation dreams start becoming a reality. Depending on the type of addition, construction can include site preparation, foundation work, framing, roofing, and finishing.
Throughout the construction process, it’s important to maintain clear communication with your contractor. Ensure that you’re up-to-date on progress, any potential challenges, and any required changes to the plan. Regular site visits can help keep things on track and prevent misunderstandings.

Step 7: Final Inspections and Finishing Touches
After the construction is completed, your home addition will undergo final inspections by local authorities to ensure it complies with building codes. These inspections focus on the safety of the structure, electrical systems, plumbing, and other vital components.
Once your addition passes the inspection, you can start focusing on the finishing touches. This includes tasks like painting, flooring, and installing fixtures. At this stage, your construction company can help with recommendations on high-quality materials and finishes that will enhance the look and functionality of your new space.

Step 8: Moving In and Enjoying Your New Space
With the construction completed and the finishing touches in place, it’s time to move into your new space and enjoy the added square footage. Whether you’ve expanded your kitchen, built an extra bedroom, or created a dedicated office space, the additional room should significantly improve your quality of life and enhance your home's overall value.